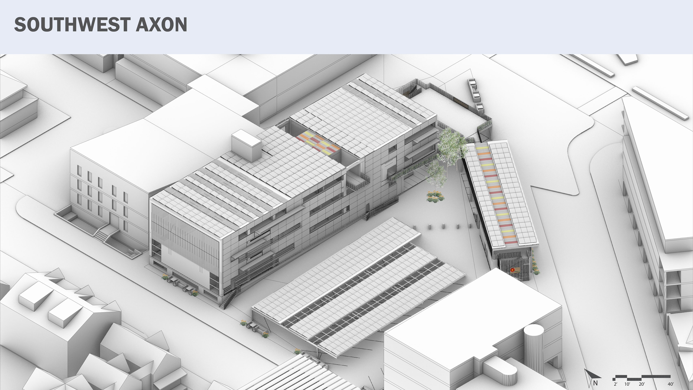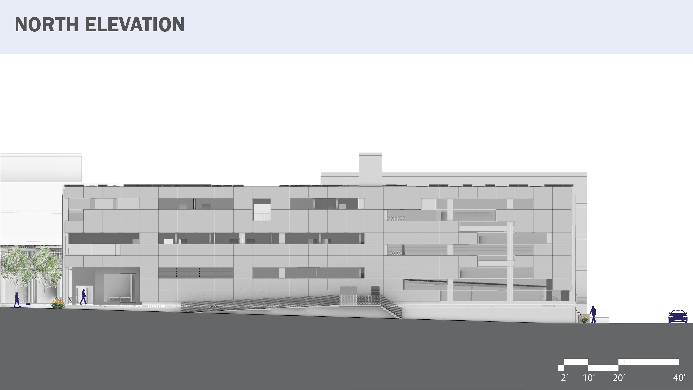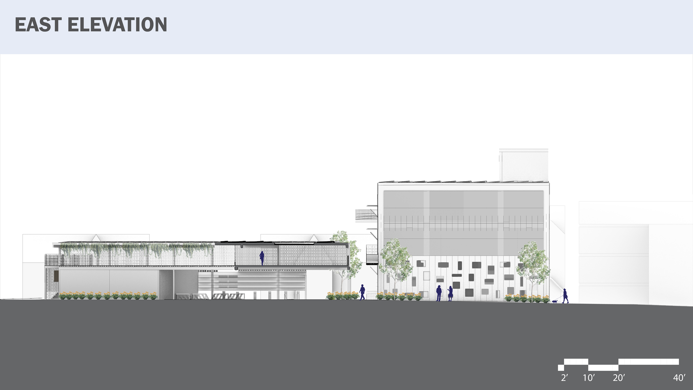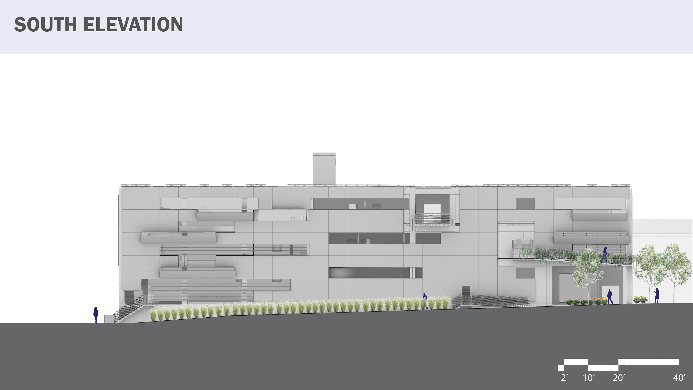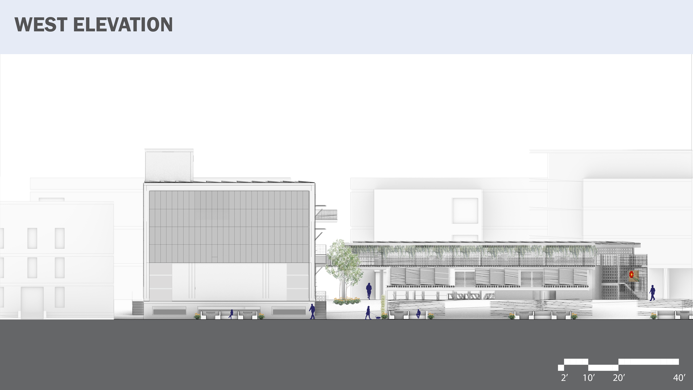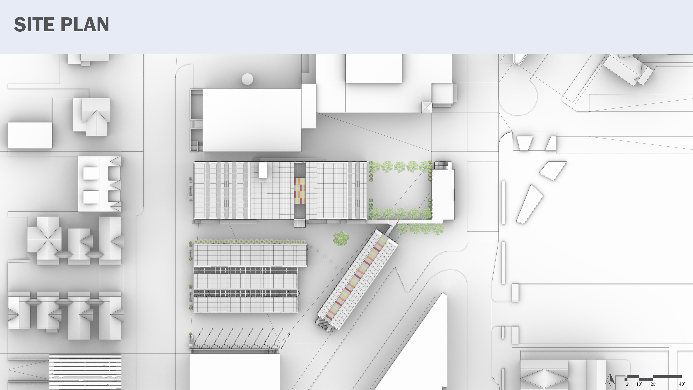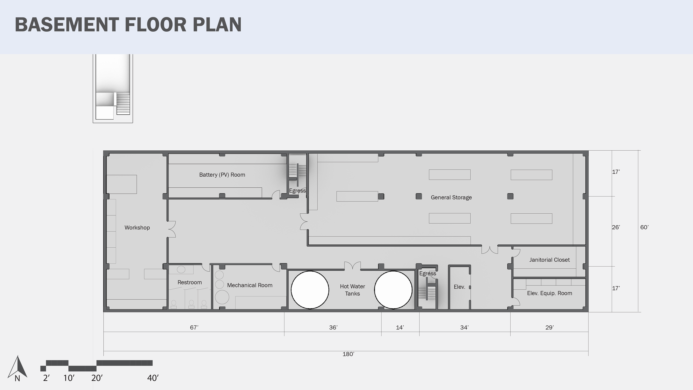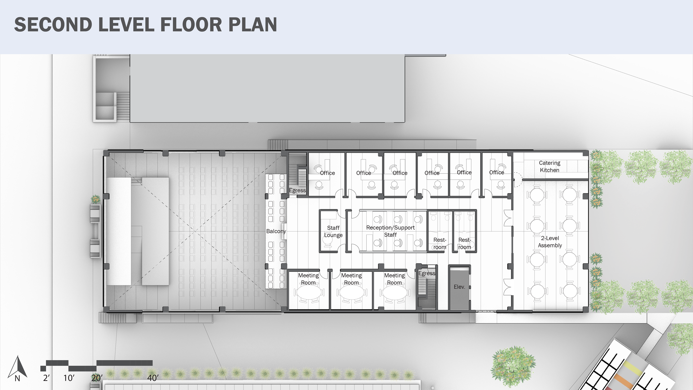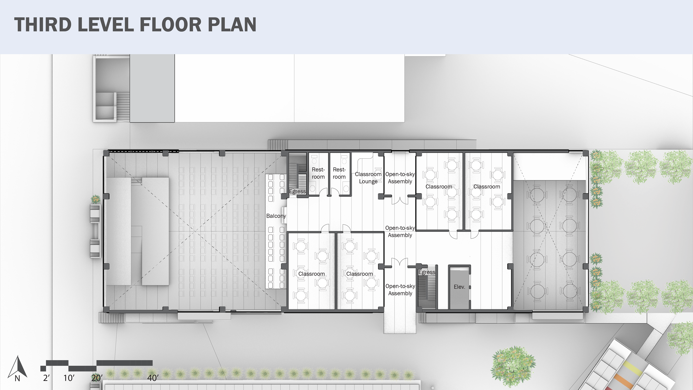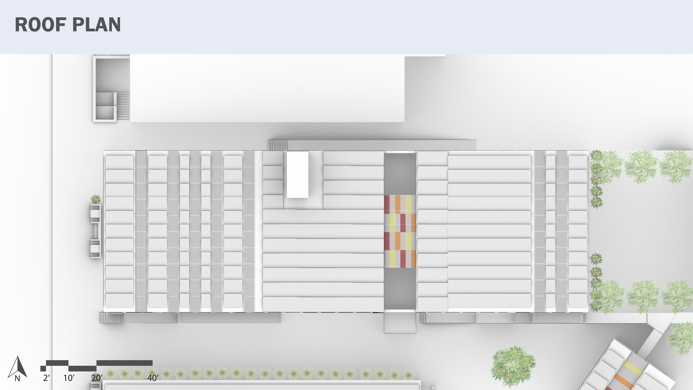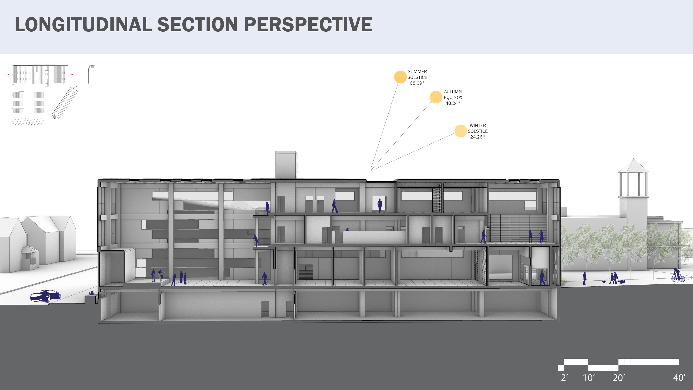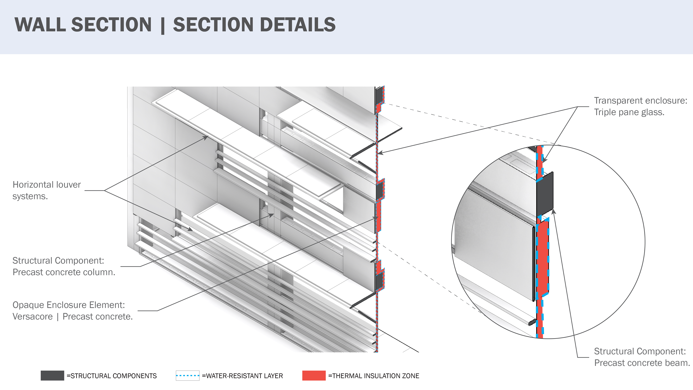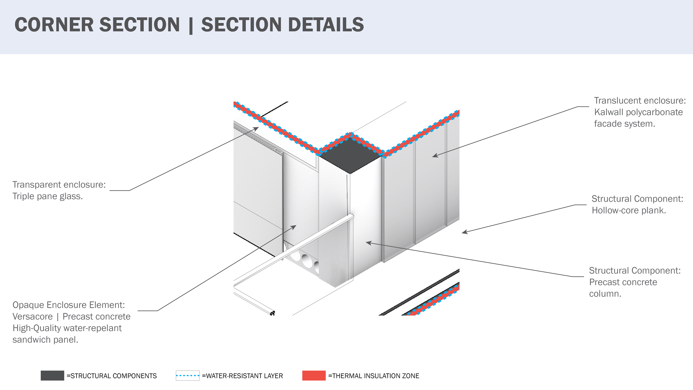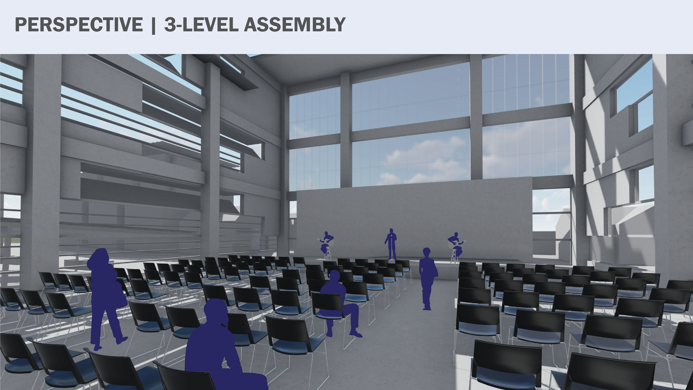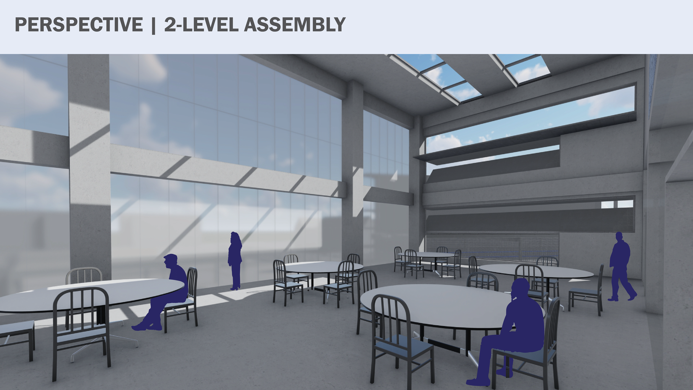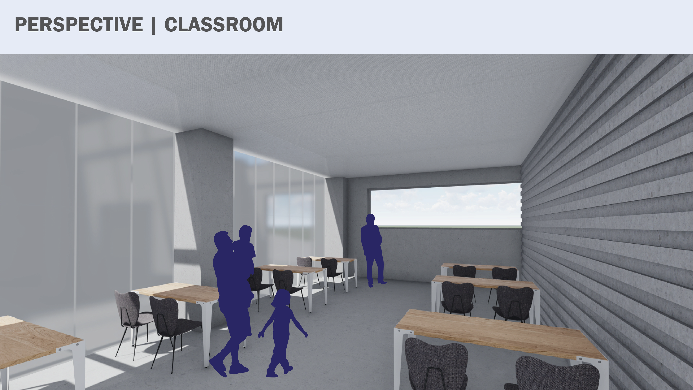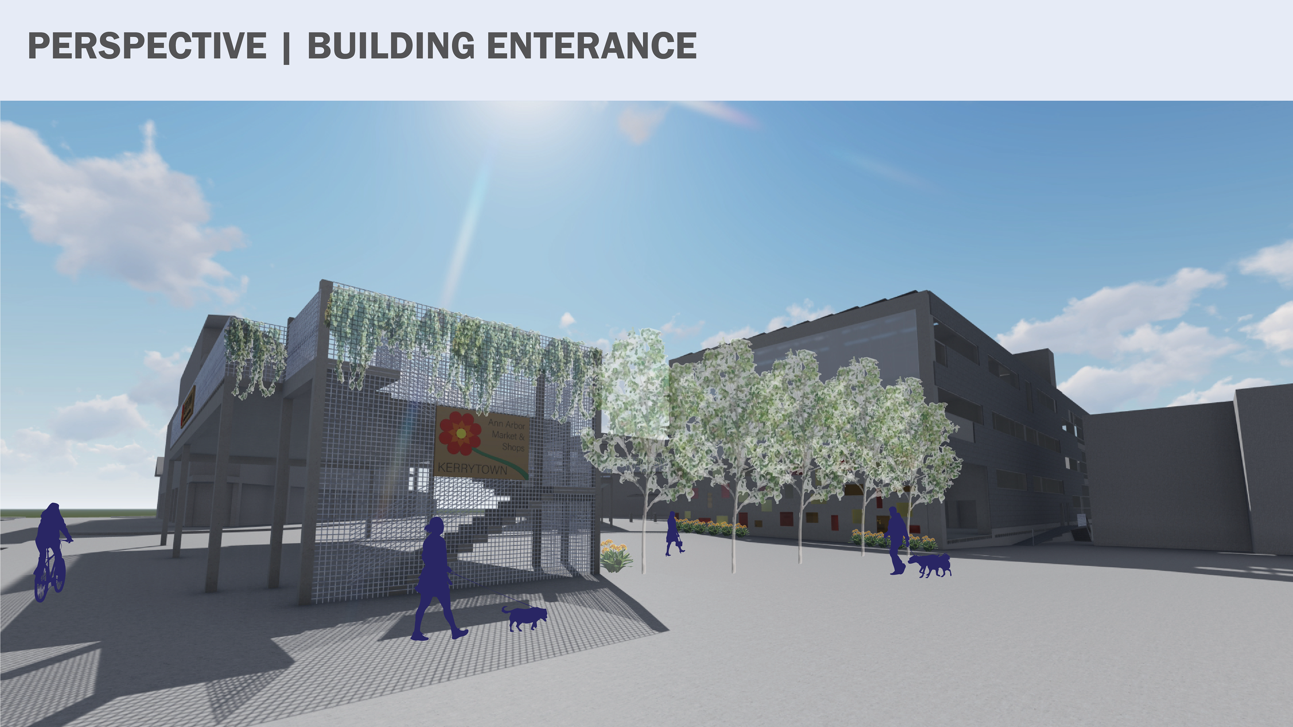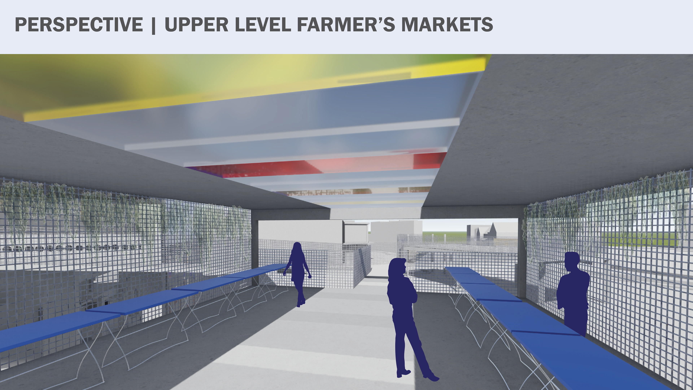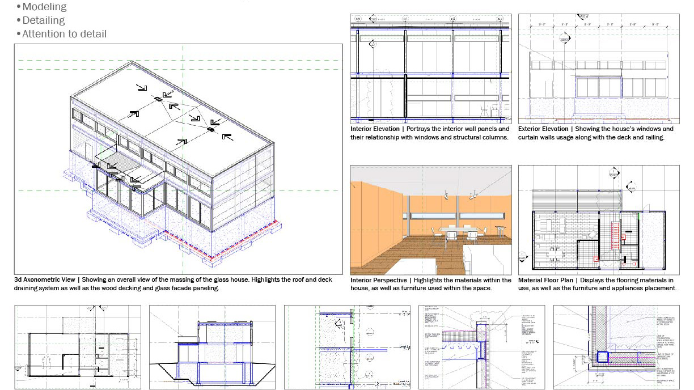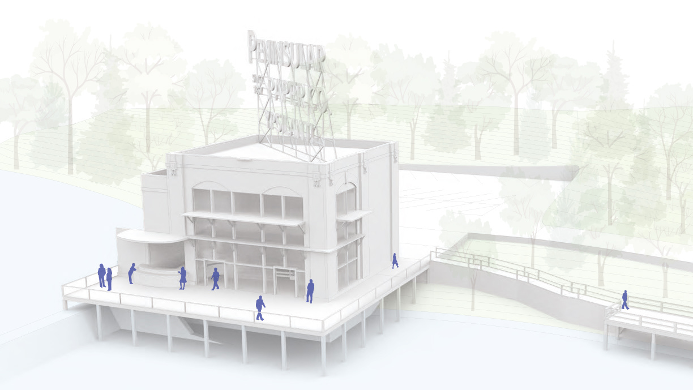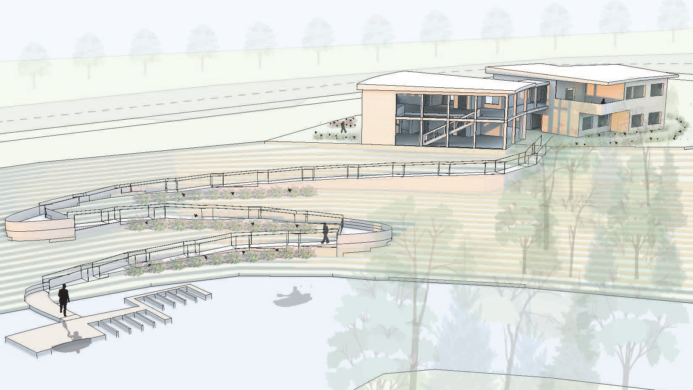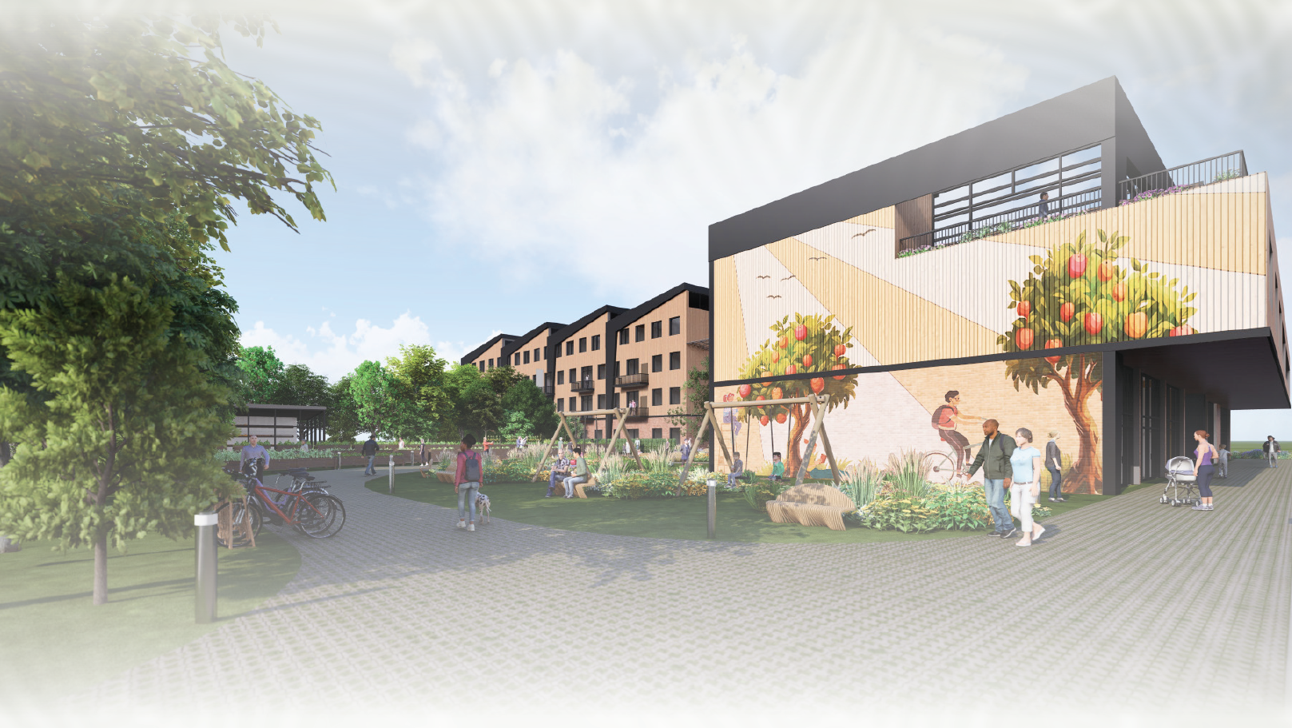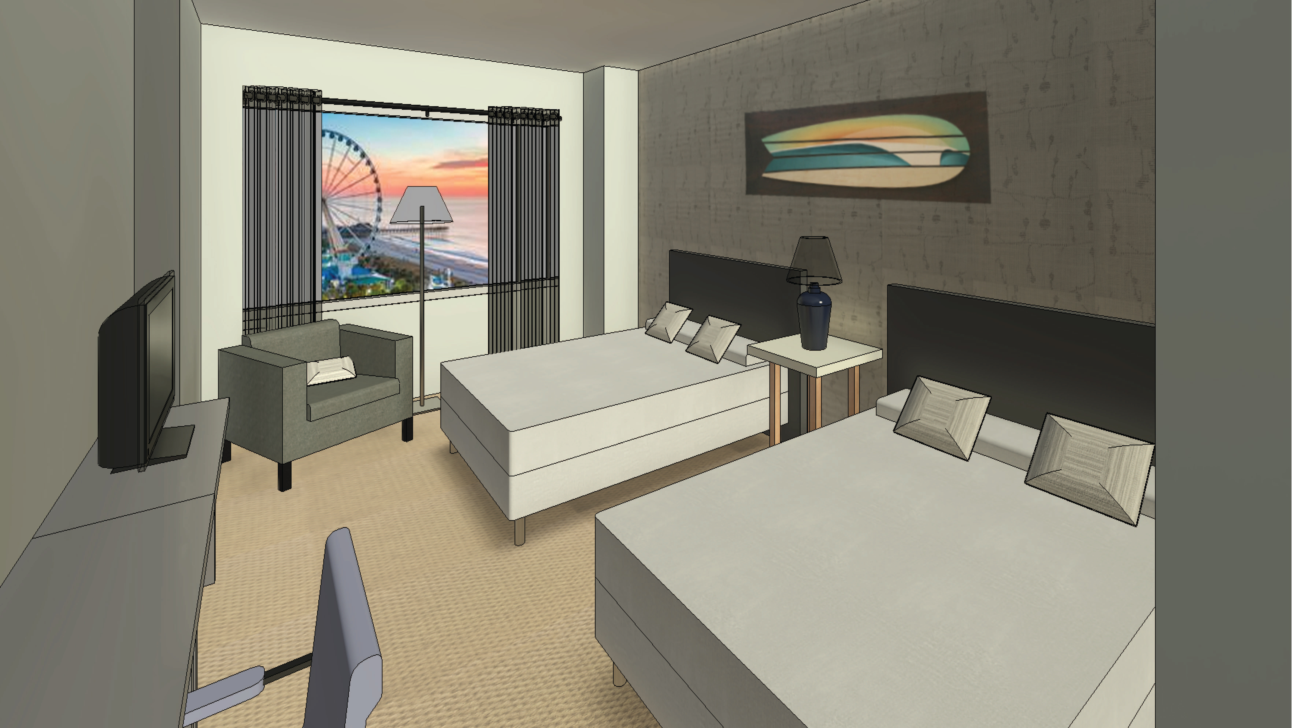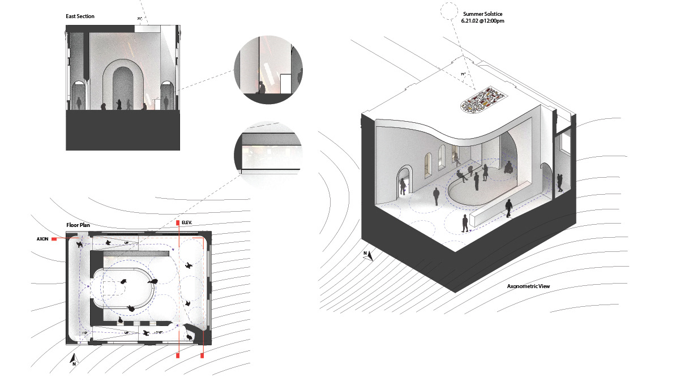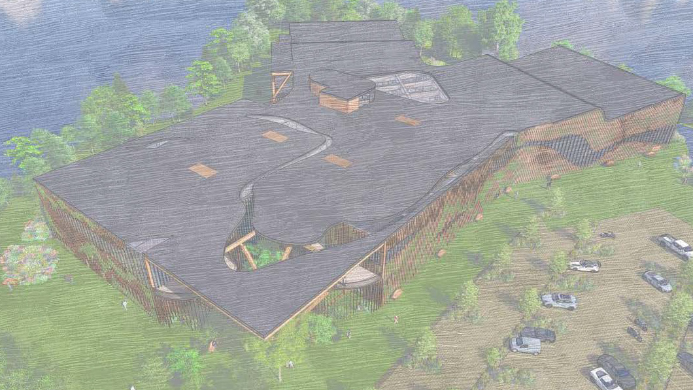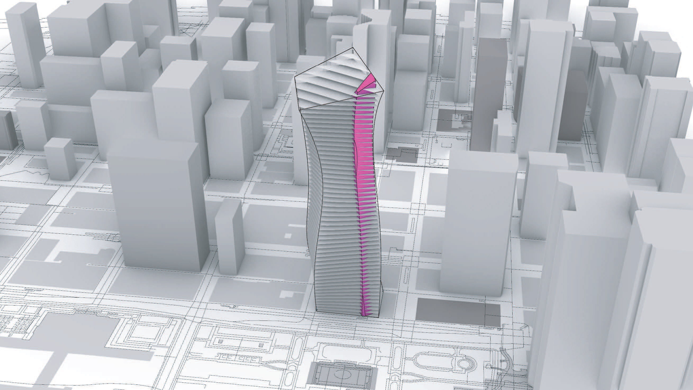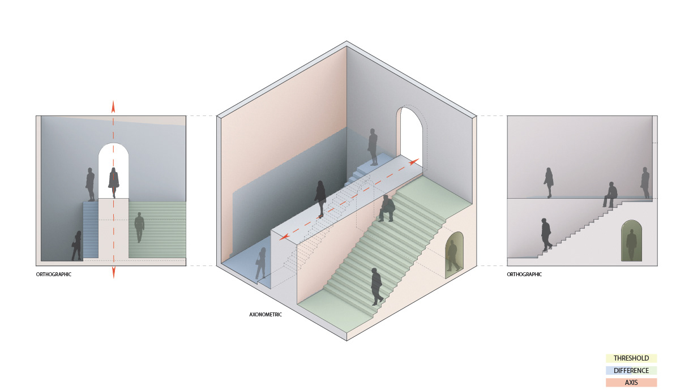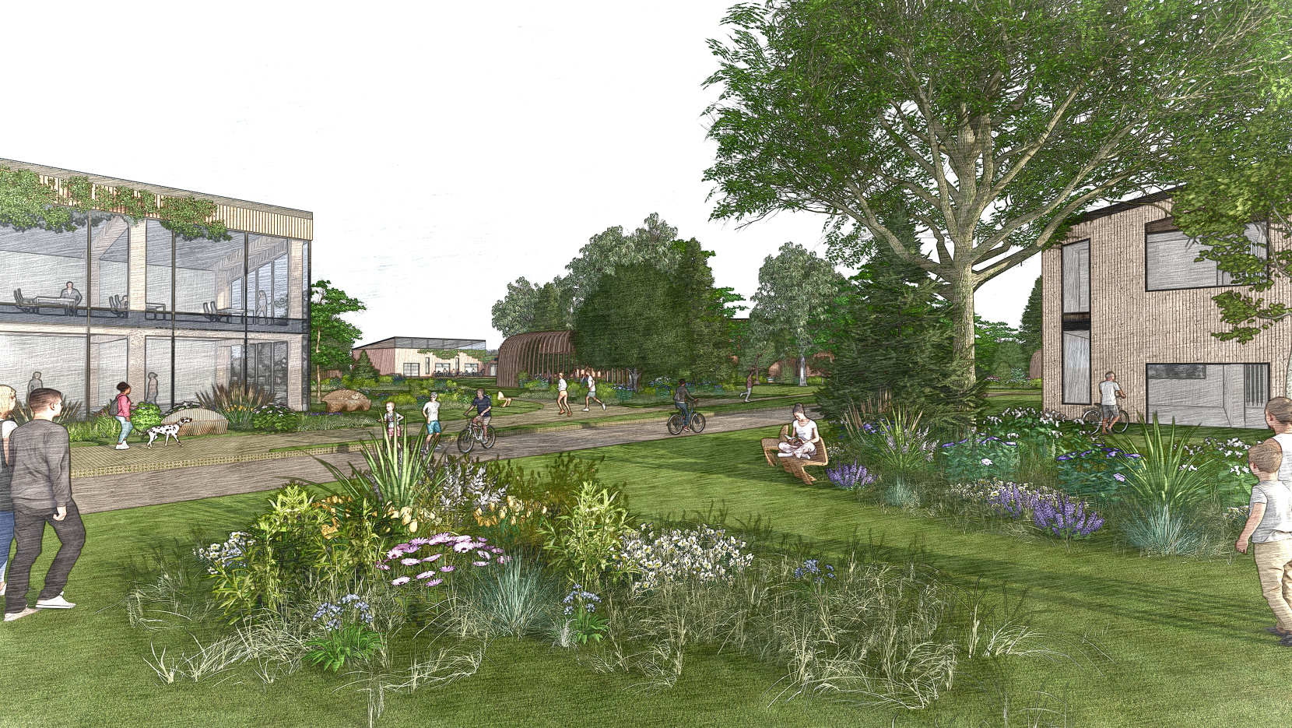Throughout the course of this project, the integration of precast concrete, photovoltaic systems, daylighting systems, greenery, and programming was used to further the design and functionality of the market hall. These integrated systems applied a focus on the nature of the precast concrete structure through added BIPV systems and cladding which provide a stone/concrete look. Integrating programming within the Kerrytown site allowed for a unique two-level farmer’s market and greenery-driven market square to connect with the high foot traffic side of Detroit St. Photovoltaic and daylighting systems allow for added energy production and a reduced amount of direct light entering the large event spaces and farmer’s markets. Further integrating within the site, colored glass and polycarbonate connect back to the colors used throughout Kerrytown, Ann Arbor with precast concrete furniture used alongside 4th St. to connect to the other high foot-traffic side of the site.
